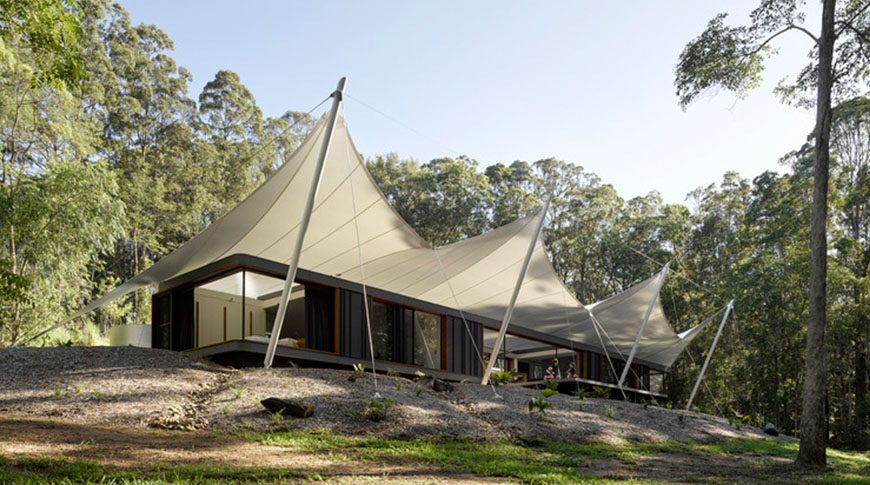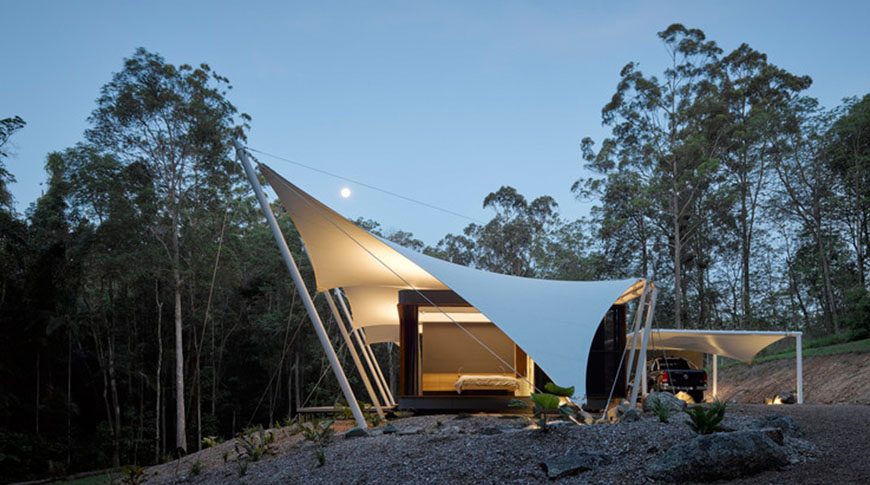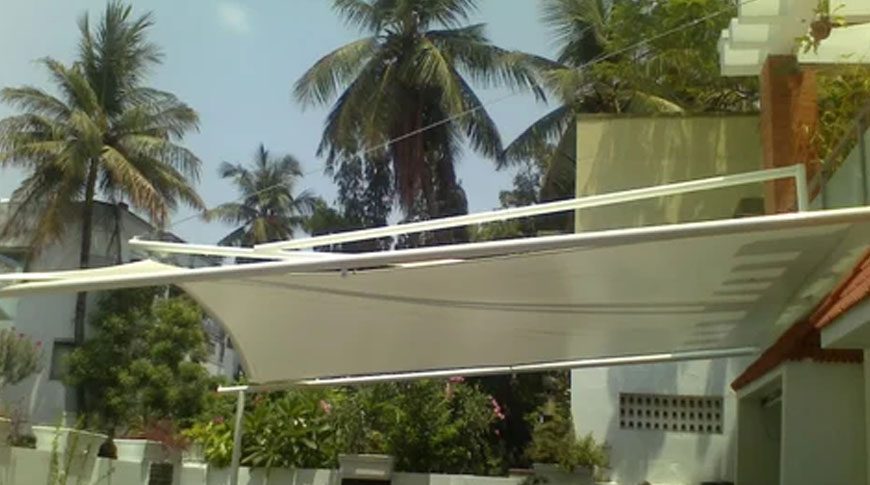A “House Under The Tensile Structure” refers to a dwelling, or part of a dwelling, covered by a tensile structure, a type of architectural element that uses tensioned membranes to create a roof or covering. These structures offer various design options, including curved and free-form shapes, and are known for their flexibility, durability, and ability to cover large spans.
PROJECT DESCRIPTION
Project Details
Here’s a more detailed look:
What is a Tensile Structure?
-
Tensioned Membranes:
Tensile structures use a fabric membrane that is held taut by tension, either by cables or other supporting elements.
-
Design Flexibility:
They allow for a wide range of shapes and designs, including curved roofs, arches, and even free-form structures.
-
Durability and Longevity:
High-quality materials and advanced engineering ensure these structures are durable and weather-resistant.
-
Lightweight and Efficient:
The use of tensioned fabrics allows for lightweight structures with large spans, requiring minimal structural support.
Benefits of Using Tensile Structures for Houses:
-
Aesthetic Appeal:They can create a unique and visually appealing look, often with modern and minimalist designs.
-
Protection from the Elements:They provide shelter from rain, wind, snow, and UV radiation.
-
Versatility:They can be used for various applications, from residential to commercial spaces.
-
Sustainability:Many tensile structures are made from eco-friendly materials with a long lifespan, reducing waste and maintenance needs.
-
Quick Installation:Their modular design and simple installation process can make construction faster.
Examples of Tensile Structures in Housing:
-
Covered Terraces:
Tensile structures can be used to provide shelter for outdoor areas, creating comfortable and protected spaces.
-
Roofing:
They can be used as a roof for entire houses, offering a unique and modern look.
-
Modular Homes:Some designs utilize tensile structures as a key component of modular home construction.
PROJECT DETAILS
| Categories: | |
| Client: | Awesome Company |
| Location: | Barcelona, Spain |
| Surface Area: | 450 m2 |
| Completed: | 2015 |
| Value: | $700,000 |
| Architect: | John Doe |







